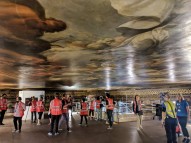Quick! There are only ten days left to see the ceiling of the Painted Hall at the Old Royal Naval College in Greenwich up close before they take the scaffolding down and you won’t be able to get near to it for another hundred years, by which time your knees will probably be too tired to make the climb.
The scaffolding is there to facilitate a restoration which has been going on since 2016, which is also how long I’ve been living up the road, so of course I left it until it was almost too late to go and have a look. But I’m so glad I did! Completed under the direction of James Thornhill between 1707 and 1726, the Painted Hall was once the dining room of the Royal Hospital For Seamen, which went up in 1694, was designed by Hawksmoor AND Wren, and was (the name notwithstanding) a retirement home for old and poorly sailors. Its vast interior mural covers all of the ceiling and most of the walls, and features a festival of scenes from mythology, history and allegory, all of which are intended to be seen from 100ft away, rather than up close, which is exactly what makes a visit so interesting, because you (well, I) expect eighteenth-century paintings to be perfect, the toil and sweat involved in their creation to be hidden behind a glassily flawless finish, but here, because they knew that nobody would be looking too closely (surprise!), the artists employ an impressionistic approach, hinting at details rather than perfecting them, and using broad brush strokes which you can see perfectly plainly. And the fact of having to crane one’s neck at odd angles to begin to even see some of the scenes depicted brings a painful awareness of the extraordinary amount of effort that must have gone into painting them.
I took A LOT of photos but the below is just a selection and doesn’t even begin to convey the experience of actually being there. If you are in or close to London you must go immediately before it closes on September 30th. And if you can’t make it, the hall will reopen next year once the rest of the renovations are complete, with the most exciting part of that work being the opening up of the undercroft, which was also designed by Hawksmoor AND Wren and which nobody has seen since it was closed up a hundred years ago. Isn’t that exciting? Although also a bit scary, because there is almost certainly a becurséd creature sleeping down there and they are about to wake it up.





















